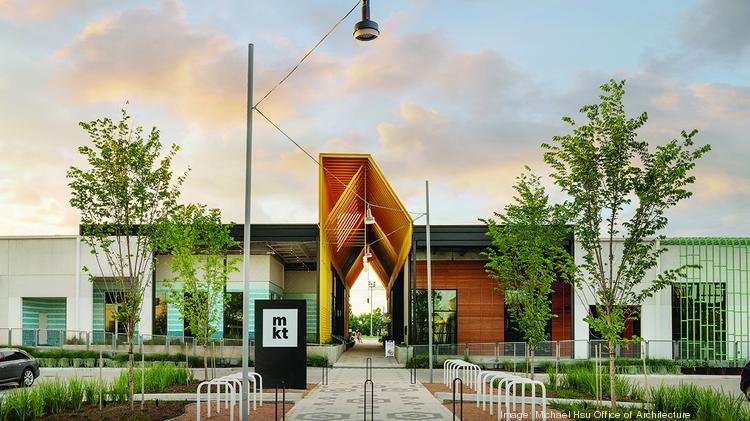Winner: M-K-T
- Size: 214,000 square feet
- Project value: Not disclosed
- Developer: Radom Capital and Triten Real Estate Partners
- Architect: Michael Hsu Office of Architecture (design architect), Method Architecture LLC (architect of record)
- Brokers: CBRE and Shop Cos.
- Financier: Long Wharf Capital
- Other: SWA Group (landscape architecture)
M-K-T
M-K-T is the adaptive reuse of five industrial buildings on 12 acres in the Heights, now home to office, retail, food, fitness and service tenants. Much of the original property was saved, and the goal was to create visual connections through the large buildings and across the site. Buildings were sliced open, and pathways and courtyards were added, creating more storefront opportunities and bringing in more natural light. A 4-acre park was added next to the MKT hike-and-bike trail, which originally was the Missouri Kansas Texas railroad line. The M-K-T development team considers the bike trail the property's “front door.”

